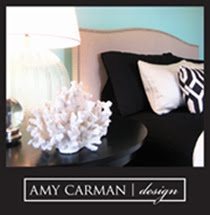Their new place in Franklin came with a spectacular view, lots of space, and a big backyard. But it lacked some of the features they loved so much about their old home – built-in bookcases, leaded glass, a cozy fireplace (…there was a fireplace, but we’ll get to that later).
So Matt and Kim hired me to create a design plan for their new home that would draw upon the spirit of their old place.













